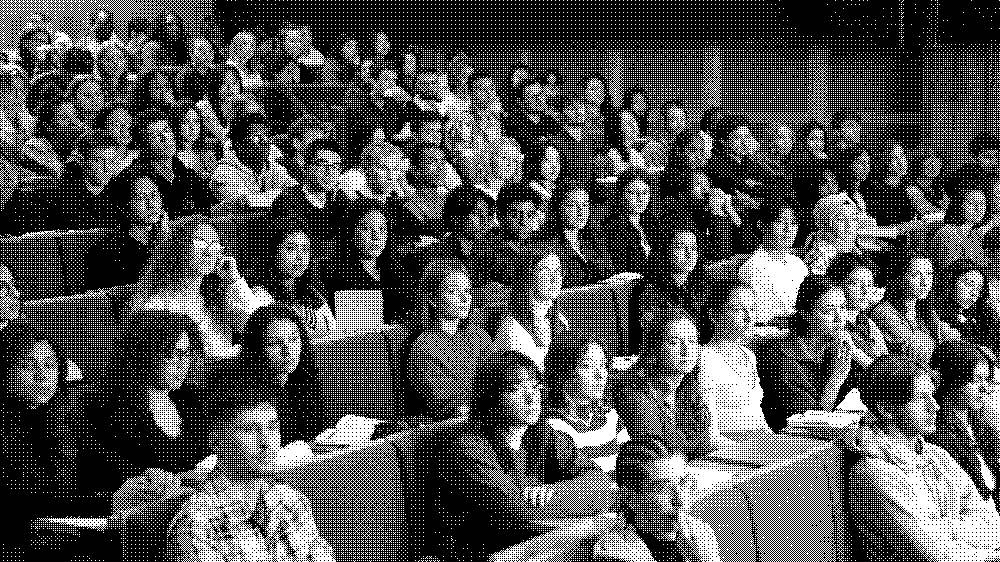
Architectural project
Learning objectives
The second semester examines the relationship between space and construction, based on a study of public buildings and the relationship between spatial and constructive structure on the one hand, and between program, type and context on the other.
This semester continues the investigation initiated in S3 into the links between building and city, and
considers the building as part of an urban fabric (presentation taken from the Bachelor’s booklet).
Exercise 1 of TD PARTAGE (20%) (interdisciplinary between TPCAU and STA): architectural and constructive analysis of a school (over 4 weeks)
The objectives are for you to:
– to study the relationships between spatial, programmatic, urban and constructive arrangements
– to understand the specific material, constructive and structural features of a building
– to reproduce them in models and drawings at different scales
– to get to know and benefit from a corpus of school or public buildings
– to apply newly acquired technical knowledge and build up a constructive culture so as to be able to combine the essential relationships between architecture and construction.
Understanding and mastering :
– architectural and compositional typologies: hierarchy, partition, distribution, layout
– structural typologies and their hierarchy: vertical, linear (facades, walls) or punctual (columns), and horizontal (floors, beams) carriers and therefore “who stabilizes and who carries whom” their geometry and dimensioning: grid, direction of span, thickness, proportion, etc.
– construction typologies and their materiality: heavy, light and mixed elements: envelope, facade, base and roof (facing the rain), wall, floor, opening, staircase
– scales: from a complete building, its principles, its typical room to its recurring details architectural purposes: space, light, use, urbanity, materiality
Representation: Redrawing, model-building and schematizing according to the following problem-oriented criteria:
– the constructive and structural specificities of a building
– articulations between different scales, from the whole to the detail
– coherence and relationships between plans, sections and elevations
– dimensional orders: load-bearing capacity, span, thickness, etc
– representation conventions: grid, thickness, dimensioning, etc
Evaluation:
It is gradual and mainly “tempered”: from low level (<8/20) to good level (14/20) (higher marks for group work being exceptional).
Exercise 2 (80%): Architectural and urban design of a public school (or facility) in the city
Your objectives are to :
- develop S3's expertise in terms of spatiality, habitability and urbanity
- master the typological, constructive and spatial qualities of a public building following the TD
- to grasp the relevance of the analysis before projecting
- understand that all architecture is part of an urban fabric
- to understand that it is articulated on multiple scales
- recognize that it is the site of shared and differentiated social and cultural practices
- to observe that architecture is for everyone and in the public interest on this occasion, and to build an objective and personal approach to these ends
Although ecology has not yet been chosen as the main lever, the qualities you commit to in terms of natural light, solar orientation, air circulation, compactness and choice of construction all contribute to qualifying the building from this point of view.
The chosen method:
Once again, the idea is to start from the inside (the classroom) and work backwards and forwards to the city and its urban landscape, drawing on analysis from different points of view (architectural examples and urban and social observations).
The four chosen themes are designed and rendered in drawing and volume, forming the 5th.
Dimensioning:
- know how to design, adapt and specify any space to the activities and uses that take place within it
- know how to draw common horizontal and vertical distributions and their impact on the compactness of the equipment
- proceed from the inside, spacing and adjusting each major room of the building
- grasp and master the typological character of architecture where no room takes precedence over others
Crossing different scales:
- articulating the main room, its series, its assembly (vertical and horizontal), its distribution, its own exteriors (courtyard, garden, etc.) and its place in the plot and in the city.
- mastering different spatial sequences and distribution logics
- going from the building to the city and from the city to the building, from the public to the private or individual
- knowing how to think about different spatial and urban relationships in cross-sections.
Situate:
- integrate the different situations of a building and its topology (on the ground, in height, etc.)
- analyze, articulate and take advantage of the different logics of orientation: urban, solar, views
- establish relationships with the building's built and unbuilt surroundings (square, street, adjoining building, courtyard)
- develop a reasoned approach to a given urban context (density, urbanity, views, typology, morphology)
- learn about and benefit from a corpus of public buildings and, more broadly, from our architectural and urban history.
Build:
- implement a typology, hierarchy, structural geometry and materialization
- design typical elements: facade, roof, load-bearing structure, opening
- articulate the different scales of a building, from its overall structure to its typical details.
Representation:
- master architectural drawing and its conventions at different scales: from 1/2000th to 1/20th
- master the coherence and relationships between plans, sections, elevations and simple frontal perspective views (3d demultiplied excluded)
- know how to make a relevant section and a perspective section
- develop hand drawing with instruments while simultaneously acquiring computer drawing (one cannot go without the other).
Methods:
- Individual project management, analysis and joint work in pairs or teams
Grading:
Grading is gradual and measured: from low level (<8/20) to very high level (16/20).
Groups
L411PA01
ManagerCo-responsibleL411PA02
ManagerL411PA03
L411PA04
ManagerCo-responsibleL411PA05
ManagerCo-responsibleL411PA06
ManagerL411PA07
L411PA08
Co-responsibleL411PA09
ManagerL411PA10
ManagerL411PA11
ManagerL411PA12
Manager