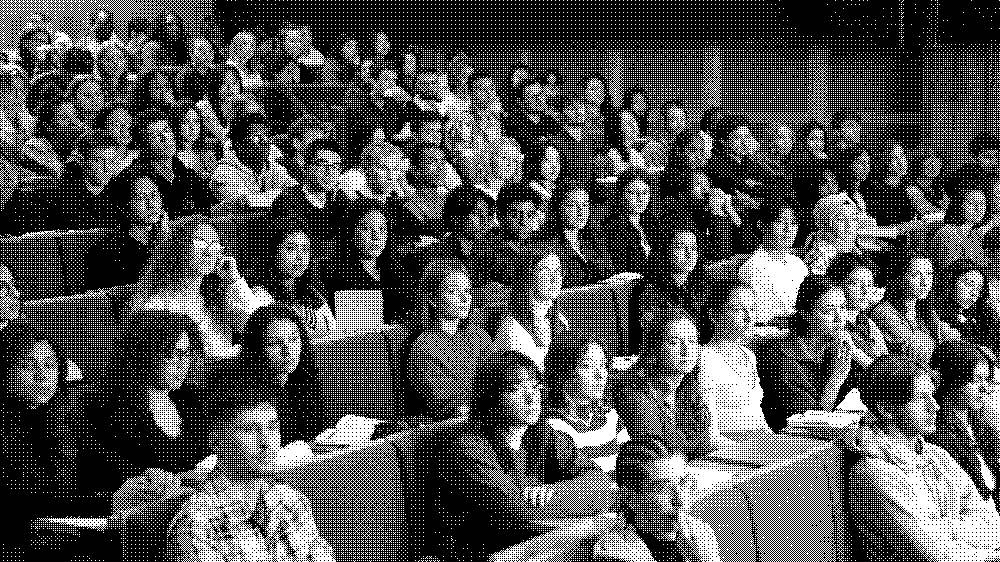
Architectural representation
Learning objectives
This course is a continuation of the Architectural Drawing course in S1, with an in-depth study of the notions of projection representation. The aim is to increase the complexity of the fundamentals of representation as a tool for designing and representing architecture, and to pursue the acquisition of tools for representing complex perspectives with several vanishing points, complex, barked and exploded axonometries, and the construction of shadows in all types of representation: geometrical, parallel and conical perspectives.
This course and the tutorials also aim to acquire a culture in this practice of manual drawing, enabling articulation with computer science in S4 and genuine student autonomy.
Content
Approfondissement de la représentation comme outil de conception et de représentation de l’architecture
Maîtrise de la représentation architecturale à la main, de la pensée simultanée du plan, de la coupe et des élévations, des épaisseurs constructives, des détails
Maîtrise la profondeur de l’espace : dimension constructive du dessin (épaisseurs signifiantes, hiérarchie entre porteurs et portés, entre structure primaire et secondaire, entre structure, enveloppe)
Approfondissement des axonométries et isométries (éclaté et écorché)
Maîtrise de la perspective à un ou plusieurs points de fuites et ses complexité (courbes, ellipses, plans inclinés, toitures)
Maîtrise de la coupe perspective située, constructive et habitée
Maîtrise de la représentation d’un projet dans son contexte urbain et paysager
Construction des ombres en géométral, en perspective parallèle, en perspective, en coupe- perspective
La représentation comme outil d’analyse de projet : capter et retranscrire un dispositif existant à travers le langage descriptif
Groups
L26RA01
ManagerL26RA02
L26RA03
L26RA04
L26RA05
L26RA06
ManagerL26RA07
ManagerL26RA08
ManagerL26RA09
L26RA10
ManagerL26RA11
L26RA12