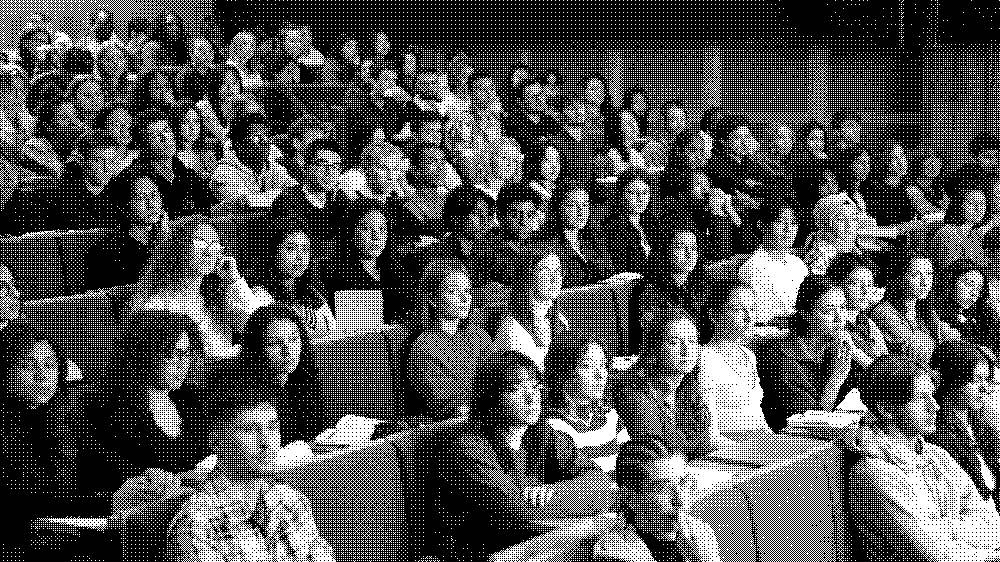
Transversality
Learning objectives
Learn to observe a building or a group of buildings forming a residence, so as to be able to state, represent and understand the elements that make it up, in all its dimensions: geographical, urban, architectural, spatial, aesthetic, sensitive, historical, constructive, technical, functional and functional…. through a cross-disciplinary apprehension, in particular within the framework of transversality: APV + STA + TPCAU.
The ultimate objective of the Semester 3 teaching team is to compile an atlas of apartment buildings in the Paris metropolis.
Content
Semaine transversale d’analyse d’un immeuble urbain d’habitation :
« DE L’ESPACE PUBLIC A L’ESPACE INTIME, L’IMMEUBLE URBAIN PARISIEN (TYPES, USAGES STRUCTURES, AMBIANCES) »
– Analyse urbaine d’une rue parisienne selon une méthodologie précise (par groupes)
– Analyse de quelques immeubles caractéristiques de la rue (individuelle ou en binôme). Elle sera développée en deux temps:
1.LA SEMAINE DE PRE-RENTREE (champ APV)
Une visite associant les différents champs ouvre la semaine et présente aux étudiant.es le corpus à observer. Pendant la semaine, un travail mené par le champ APV conduit les étudiants à élaborer la représentation et restitution d’un premier regard sur « l’habiter ».
2.AU COURS DU SEMESTRE (champs TPCAU et STA)
A partir de documents d’archives et de relevés sur place, les étudiant.es, par groupe de 4 à 6, reconstituent en dessins et maquettes tout ou partie de l’immeuble ou groupement d’immeubles, en sélectionnant les échelles pertinentes. En croisant urbanité, structure, matérialité, dimensionnement et spatialité, il est attendu des étudiants qu’ils élaborent une restitution « critique » de l’immeuble étudié. Cet attendu sera alors à comparer aux entretiens et relevés habités menés pendant le semestre 3, dans ce même immeuble, dans le cadre de leurs TD réalisés en SHS. Il sera aussi demandé un travail de comparaison des modes d’habiter entre les différents édifices du corpus de groupe de projet.
Evaluation method
Two-step assessment :
AT THE END OF THE PRE-RE-ENTRY WEEK
Presentation of work carried out within the framework of an artistic, plastic and visual approach. Jury from APV, STA and TPCAU fields. This first look will serve as an introduction to the work to be carried out.
CURRENT DECEMBER
Presentation by each student group of a synthesis combining information from work carried out in the APV, TPCAU, STA and SHS fields.
The presentation should lead each group to formulate a “critical” analysis of the building studied, based on the drawings and models implemented during the early part of the semester.
The jury is made up of members from the APV, STA, TPCAU and SHS fields (whose TD theme will complement the cross-disciplinary analysis with inhabited surveys and interviews with residents).
Required work
Display, layout and compilation of cross-disciplinary work (drawings, multiscalar models and other modes of representation)
Bibliography
Given during the course
Supports de cours
Given during the course
Groups
L38ST01
L38ST02
L38ST03
L38ST04
L38ST05
L38ST07
L38ST08
L38ST09
L38ST10
L38ST11
L38ST12