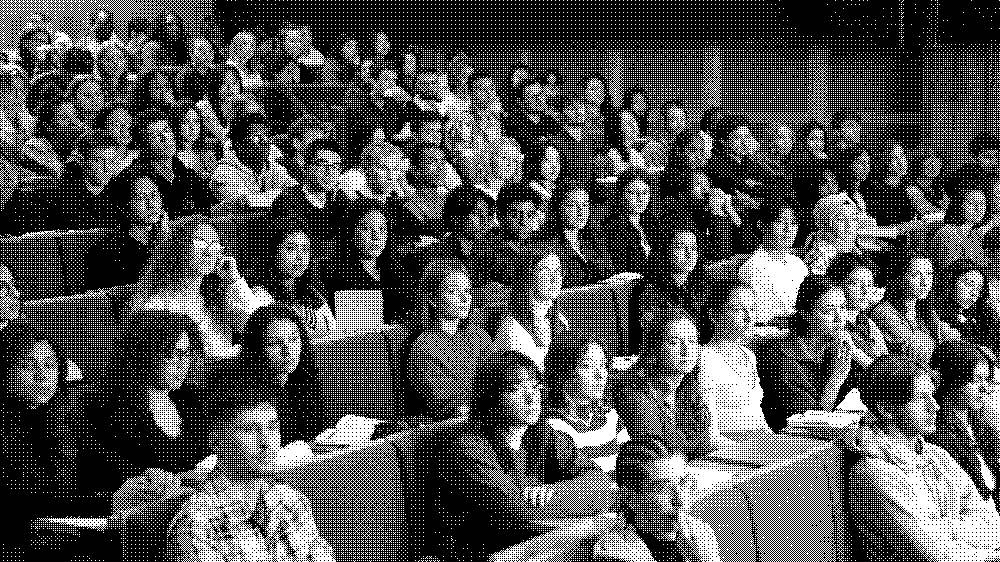
Architectural representation
Learning objectives
The main objective in S1 is to teach the fundamental techniques of representation in architecture: observing, perceiving and analyzing space and volumes, the basics of technical drawing for the project, getting to grips with tools, notions of framing, cartouche, layout, rigor, cleanliness, concentration, as well as raising awareness of the culture of representation.
This course and its tutorials offer an introduction to the tools of architectural and landscape representation. It aims to promote understanding of volumes in space, and to help students master the scales and codes of representation.
It also addresses the complementary nature of different modes of representation, and the development of a critical approach to these different modes.
Content
Sensibilisation à la culture de la représenta(on
Observation, appréhension, perception de l’espace
Initiation aux croquis d’architecture, urbain et paysager
Initiation aux différents outils du dessin d’architecture (techniques, médium, supports) Relevé et mesures : échelles, dimensions et choix du niveau de détail
Conventions de dessin : formats et mise en page, orientation, taille dans la feuille, légendes, textes et cotations, les différents types de traits et leurs nuances signifiantes
Géométrie des volumes simples
Dessin géométral : plan, coupe, élévation
Initiation à la perspective et aux perspectives parallèles : axonométrie et isométries
Groups
L12RA01
L12RA02
ManagerL12RA03
L12RA04
L12RA05
L12RA06
L12RA07
L12RA08
L12RA09
L12RA10
ManagerL12RA11
L12RA12